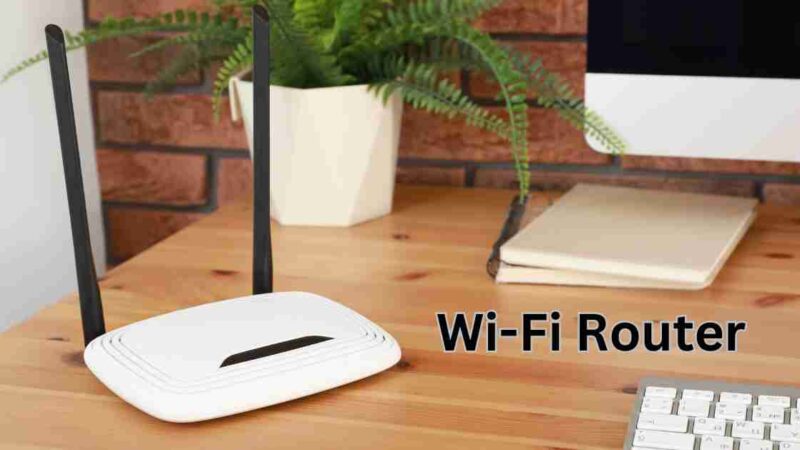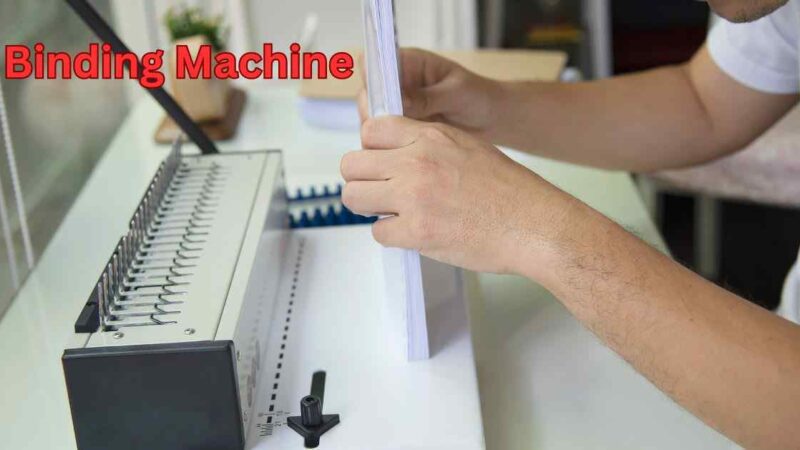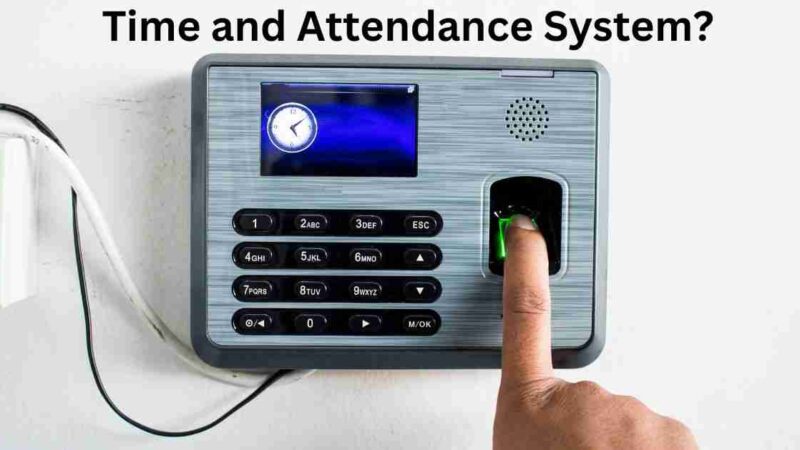Conference Room Setup: Key Considerations for Effectiveness

A conference room table and chairs are vital furnishings within a meeting space. The table serves as the central workspace, designed in various shapes and sizes to accommodate different meeting needs. It’s often equipped with power outlets and connectivity options for electronic devices. The chairs are carefully selected for comfort and ergonomics, ensuring extended meeting sessions remain productive. Together, they create an environment conducive to effective communication and collaboration, making them essential in corporate and organizational settings where meetings, presentations, and discussions occur regularly. The design and arrangement of these elements play a pivotal role in shaping the atmosphere and functionality of the conference room.
[Also Read: What are the Key Components of a Time and Attendance System?]
“Key Considerations for Conference Room Setup”
“Designing a Seamless and Practical Conference Room: Six Key Factors to Keep in Mind for Your Next Setup”
1. Room Arrangement
When planning the layout of your space, it’s essential to consider the activities that will take place within it. Whether you’re hosting a presentation or facilitating a workshop, the arrangement of chairs and seating will vary accordingly. Most businesses typically contemplate two primary styles:
Boardroom Style: In this configuration, seating is arranged around a central table or a cluster of tables. This setup works well for in-person meetings, offering the option for remote participation while ensuring visibility among all participants. The open spacing between individuals encourages uninterrupted conversation.
U-Shape Configuration: In the U-shape style, tables are arranged in such a way that they create a “U” shape. Participants take their seats around the outer edge of the table formation, leaving an open area in the center where a screen or whiteboard can take center stage. This layout proves especially advantageous for meetings with essential remote participants or those heavily reliant on presentations. Additionally, it excels in workshop settings, as it provides a central space for facilitators to engage directly with participants.
2. Furniture
When configuring multiple conference rooms, it’s advantageous to establish visual distinctions to prevent any confusion (we’ve all experienced that frantic search for the right meeting room, haven’t we?). Consider exploring various themes to differentiate the rooms. Experiment with colours, such as using differently coloured walls, and incorporate various materials, like adding plants or unique lighting fixtures.
As for the chairs in your conference room, prioritize ergonomics and comfort, especially for extended meetings or planning sessions that stretch throughout the day. Imagine the discomfort of being seated in an unsupportive chair for an entire day! While high-end furniture may be more of a luxury than a necessity, subtle choices can significantly influence the overall ambience and productivity. For example, chairs with wheels can subtly encourage attendees to neatly return them to the tables before leaving, promoting room tidiness as a courtesy to others who share the space.
3. Equipment Setup
Beyond arranging chairs and tables, a contemporary conference room should be equipped with the necessary technology to facilitate seamless virtual meetings.
In addition to the standard TV screen for projecting presentations, it’s crucial to incorporate a robust video and audio system specifically designed for high-quality business video conferences. For example, a camera capable of capturing a wide, 120-degree view of all participants in the room enhances the experience for remote attendees.
In today’s collaborative work environments, particularly in Agile settings, fostering teamwork is paramount. Whiteboards serve as an excellent platform for individuals to freely exchange visual ideas. Moreover, “smart” whiteboards with touchscreen capabilities and automatic data saving to a computer, enabling later edits, offer advanced functionality. However, it’s important to note that these sophisticated technologies may not be suitable or feasible for smaller businesses, especially if extensive collaboration is not a daily necessity. Therefore, clarifying your goals upfront when planning your equipment is essential to making informed choices for your space.
4. Meeting Tools
Effective conferencing tools are paramount in ensuring a seamless meeting experience. Traditionally, physical phone systems were the primary means of setting up conference calls but configuring these systems can be both costly and complex, especially for small business owners who may not yet have an IT team at their disposal.
An innovative alternative to traditional setups is RingCentral RoomsTM, a cloud-based conferencing system designed for modern businesses. This solution eliminates the need for cumbersome physical hardware, relying solely on an iPad as a controller. With RingCentral RoomsTM, initiating a meeting takes seconds, and you can instantly send invitations to last-minute participants. Here’s how CD Baby’s team leverages this technology:
This system seamlessly integrates with your calendar, allowing you to initiate a meeting directly from an event without the hassle of entering lengthy strings of numbers and access codes. By simplifying the dialing process, RingCentral Rooms™ minimizes technical challenges, enabling everyone to concentrate on the discussion rather than grappling with IT difficulties often associated with traditional conferencing setups.
Another valuable tool to consider is conference room scheduling software, such as Joan. How often have you entered a room only to find it double- or triple-booked? Or worse, discovering that the room isn’t equipped to accommodate the expected number of attendees?
These common issues can be effortlessly resolved by matching room amenities to meet requirements and implementing a booking schedule that ensures everyone knows when a room is available for use. Rather than leaving scheduling to chance, investing in user-friendly scheduling software is a wise choice.
5. Accessibility Considerations
Navigating a conference room should be straightforward for all individuals. Here are some key considerations:
a) Wayfinding: Ensure that the room’s name is prominently displayed with clear signage or lettering at an easily visible location. Consider providing physical cues, such as Braille, to assist those who may require it.
b) Equipment Placement: Thoughtfully arrange whiteboards, screens, and digital displays. Avoid haphazard installation by considering accessibility for all attendees, including those who may be seated. Make sure that all equipment is easily reachable by everyone.
c) Entrances and Passageways: Design doors wide enough to accommodate everyone, including individuals in wheelchairs, and ensure they are of reasonable weight for easy opening and closing. In smaller rooms, pay attention to the spacing between furniture to facilitate navigation, particularly for seated users. While it may be tempting to add more tables and chairs, remember that comfort and accessibility should take precedence over cramming in additional furniture.
6. Guidelines
To ensure the efficient operation of meetings in the conference room, it’s helpful to establish a simple set of guidelines. These guidelines should provide essential information for utilizing the shared space effectively. They may encompass:
- Wi-Fi Network Details: Offer information about the Wi-Fi network for seamless connectivity.
- Room Booking Procedures: Explain how to reserve the room, ensuring everyone understands the process.
- Resource Contacts: Provide a contact number, email address, or reference link for general support inquiries.
- Health and Safety Protocols (COVID-era): Include guidelines on maintaining proper physical distancing and regular sanitation to prioritize the safety of all occupants.
7 Chic Conference Room Arrangement Concepts for Coworking Environments”
The conference room within a coworking setting bears immense significance, serving as the epicentre for critical business discussions and pivotal decisions. A thoughtfully arranged conference space fosters an environment conducive to learning, active engagement, seamless communication, and participant comfort. Furthermore, it plays a pivotal role in establishing the meeting’s ambience and purpose. An inherent strength of a well-designed conference room lies in its ability to boost the productivity and creativity of working teams.
Over time, conference room layouts have evolved to cater to varying work styles. Irrespective of the coworking space’s dimensions, it is imperative for management to configure the conference room in a manner that not only ensures comfort for members but also aligns with the organization’s unique style. Crafting the layout of your conference rooms should be guided by the specific requirements of the businesses and fellow coworkers who frequent the space.
Below, you’ll find an array of sophisticated conference room table setup ideas to aid you in crafting the perfect conference space tailored to your business needs:
1. Traditional Boardroom Arrangement
The traditional boardroom layout represents the foundational conference table setup, often depicted in movies and television. It comprises a lengthy rectangular or oval table encircled by chairs. In this arrangement, top executives, supervisors, or team members convene to deliberate on significant topics and share ideas. Typically employed for focused agenda-driven meetings or conference calls, the boardroom style comfortably accommodates approximately 25 participants.
2. U-Shaped Configuration
A sophisticated alternative for arranging your conference room tables is the U-shaped setup. Here, three tables are positioned in succession to create the shape of a “U,” and chairs are placed along the outer edges of the tables. This arrangement lends itself well to presentations, training sessions, interactive video conferences, and collaborative meetings. With multiple speakers able to take turns presenting, it fosters engaging interactions between the audience and the presenter. Moreover, it encourages audience-to-audience discussions when facilitated by the presenter.
3. Circular or Banquet Configuration
Circular setups often evoke a sense of inclusivity and equality. In a banquet or circular-style arrangement, round or oblong tables are strategically placed in the room, each accommodating 6–8 chairs. The banquet style fosters networking and encourages participants to interact on a more personal level. It’s also well-suited for serving lunches or refreshments during conference breaks. This style thrives in networking sessions and in spacious coworking environments that allow free movement.
4. Hollow Square Arrangement
The hollow square style is ideally tailored for breakout meetings, workshops, or interactive sessions where engagement is paramount. This setup resembles a closed U-shape. Four square or rectangular tables are arranged side by side to create an open square, leaving ample space in the center for the presenter or instructor to address each participant individually. It’s particularly effective for smaller groups collaborating on a common problem or task. In this configuration, the presenter or supervisor can easily navigate between tables, offering guidance and monitoring the progress of each team member.
5. Classroom-Inspired Setup
The classroom-style configuration combines elements from various layouts. Attendees are seated in rows, facing a single speaker or presenter. What distinguishes this style is the inclusion of tables at each seat, allowing participants to work and take notes comfortably. This layout proves ideal when the presenter seeks active audience engagement, encouraging attendees to brainstorm and collaborate with their peers. It facilitates interactive discussions and enables the speaker to pose questions to participants and explore different facets of the subject matter together.
6. Lounge-Inspired Setting
True to its name, the lounge-style setting prioritizes comfort over productivity. It embraces a layout that accommodates couches, chairs, and standing areas, making it well-suited for casual group discussions, networking gatherings, and exclusive VIP meetings. This arrangement prioritizes attendee comfort, offering a welcome respite after extended and intense sessions.
When crafting such a layout, it’s crucial to consider the size of the coworking space, the typical meeting agenda, and the specific purposes of the conference area.
7. Theater-Inspired Configuration
The theater-style layout is ideally tailored for corporate events that draw large audiences. Chairs are meticulously arranged in orderly, straight rows, all directed towards the stage or the designated spot where the presenter will stand. This configuration effectively directs the audience’s focus to the speaker, making it highly suitable for a wide range of presentations, seminars, product showcases, lectures, and similar events, regardless of the specific stage arrangement.
[Also Read: What Office Equipment Should Your Company Have?]
Conclusion
A well-planned conference room setup involves careful consideration of furniture, technology, accessibility, and guidelines. Various room layouts offer versatility to meet different needs. Crafting the ideal conference space enhances communication, collaboration, and productivity in corporate and coworking environments.





